Communities
Carstairs Homestyles
LANDSTONE HOMES
Live In
The Adonis
This sophisticated 2225 sq ft. design features 3 bedrooms, 2.5 bathrooms + a walkout design that allows for greater accessibility. Envisage yourself creating memories on a beautiful patio enjoying elevated views of the surrounding landscape!
2225
sq ft.
3 bedrooms
2.5 bathrooms
*Each homestyle is dependent upon lot selection.
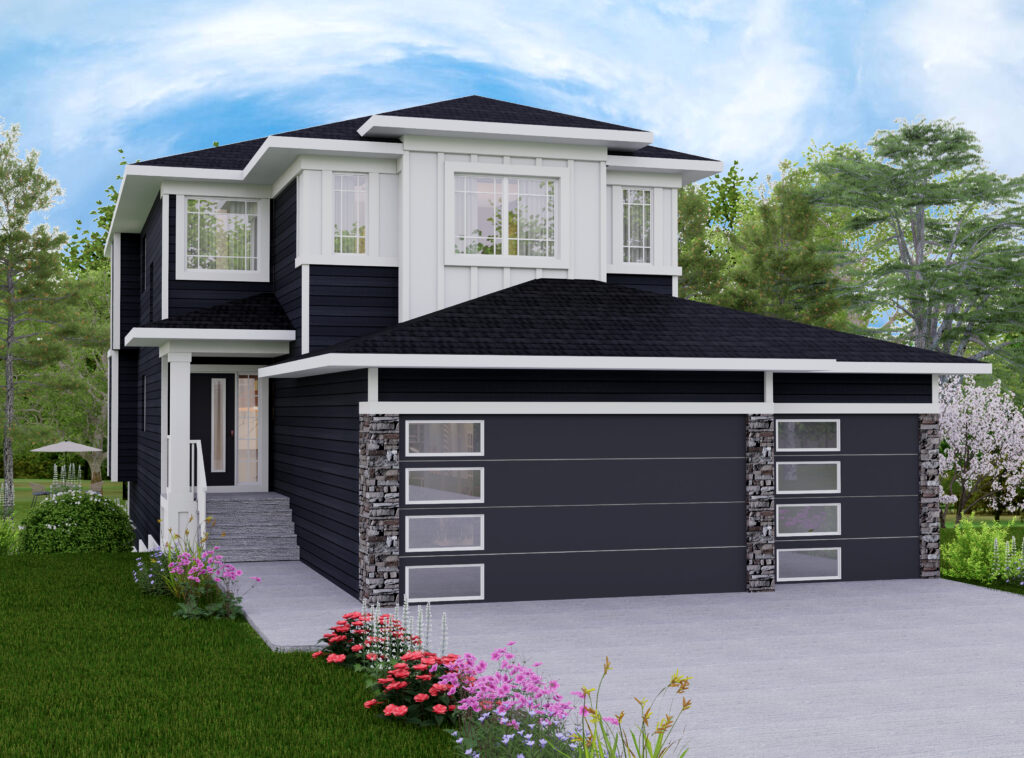
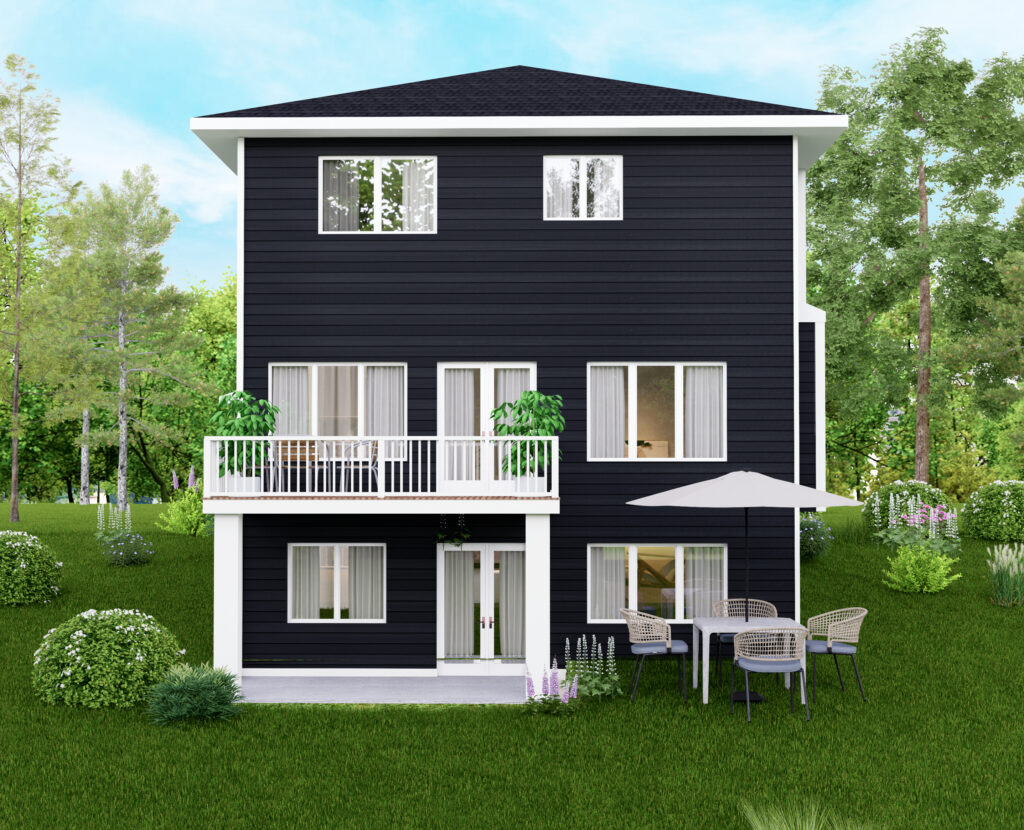
LANDSTONE HOMES
Live In
The Aura
The Aura This magnificent 2388 sq ft. design encapsulates function, design, and elegance. It
includes 3 bedrooms, 2.5 bathrooms, an attached double garage and ensures your home is the
haven you want it to be.
2288
sq ft.
3 bedrooms
2.5 bathrooms
*Each homestyle is dependent upon lot selection.
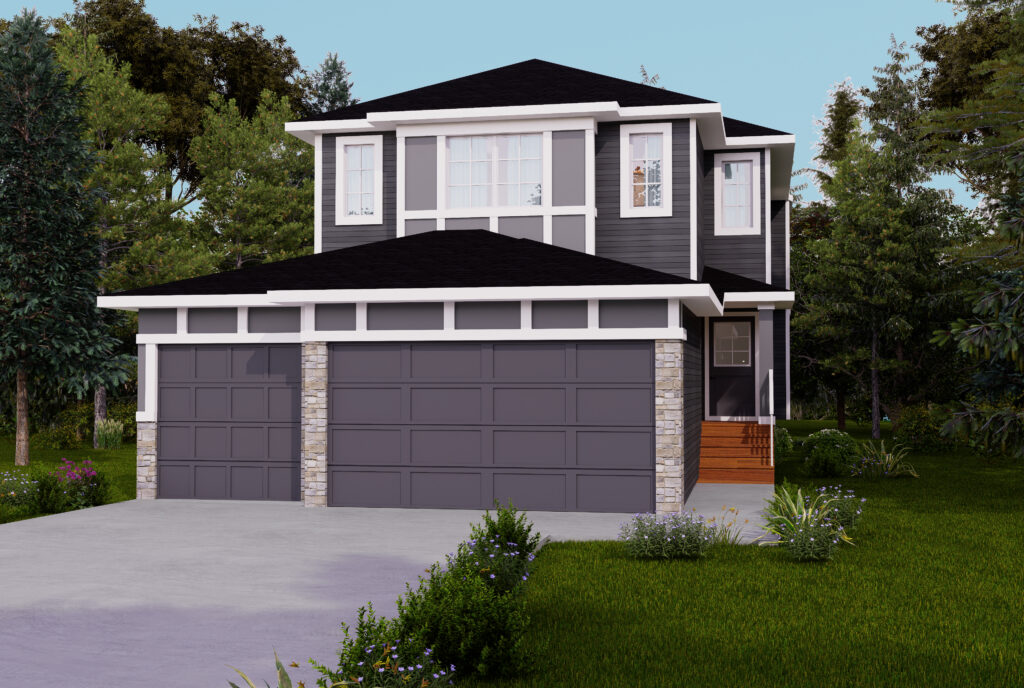
LANDSTONE HOMES
Live In
The Atlas
This incredible 2329 sq ft. design includes 3 bedrooms, 2.5 bathrooms + a main floor den to
allow for flexibility, accustoming to different needs over time! The exterior boasts a blend of
classic and contemporary features that will set your home apart from the ordinary!
2329
sq ft.
3 bedrooms
2.5 bathrooms
*Each homestyle is dependent upon lot selection.
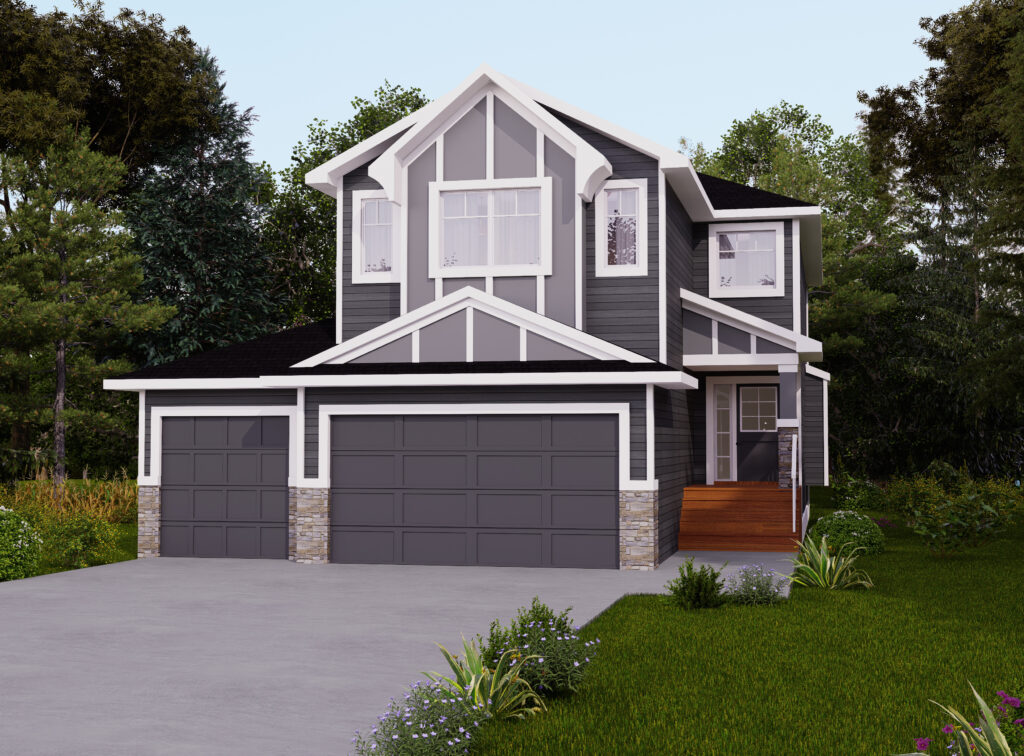
LANDSTONE HOMES
Live In
The Athena
This plan features a spacious design that makes entertaining easy! The open-concept living offers
fluid transition between the nook + family room + kitchen creating an ideal setting for not only
your future meals but for your guests as well! This 2346 sq ft. design is completed with 3
bedrooms and 2.5 bathrooms.
2346
sq ft.
3 bedrooms
2.5 bathrooms
*Each homestyle is dependent upon lot selection.
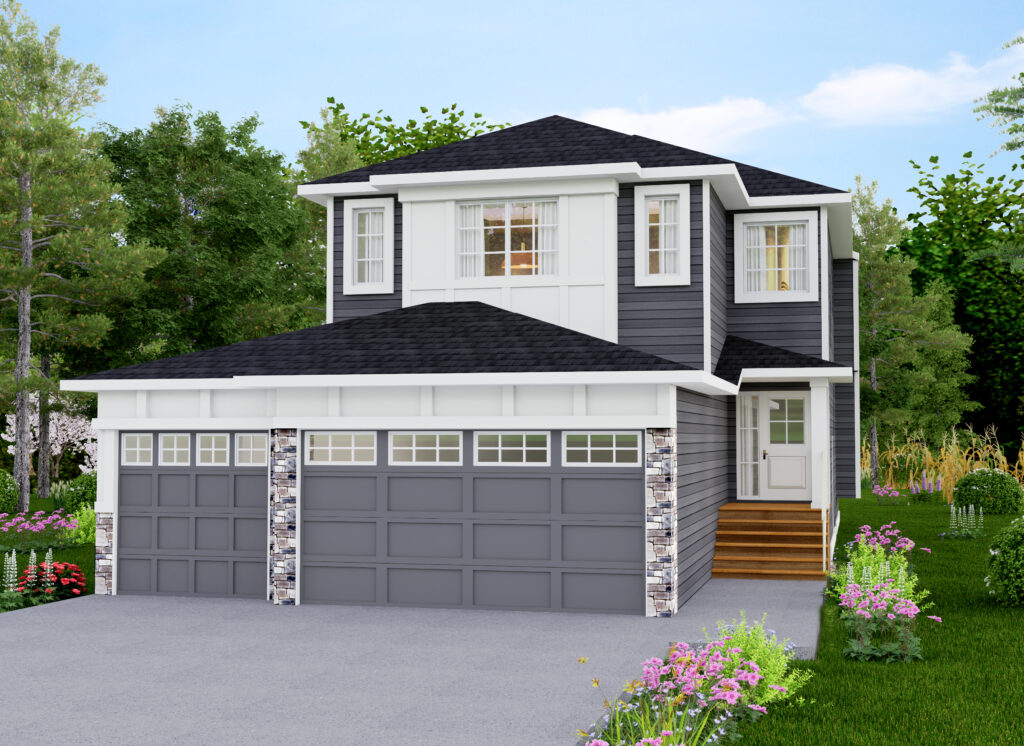
LANDSTONE HOMES
Live In
The Astraea
This 2329 sq ft. plan features a bonus room nestled on the second floor allowing for endless
possibilities for relaxation, recreation, and entertainment creating an environment that reflects
your unique sense of style! It is completed with 3 bedrooms and 2.5 bathrooms.
2329
sq ft.
3 bedrooms
2.5 bathrooms
*Each homestyle is dependent upon lot selection.
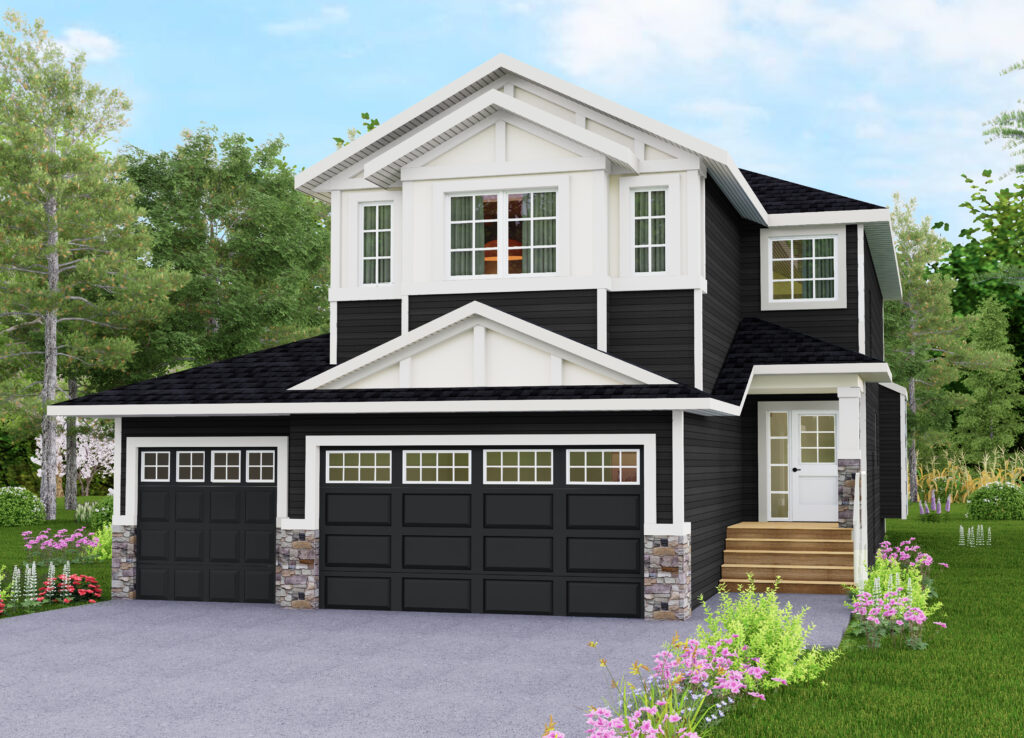
LANDSTONE HOMES
Live In
The Antheia
This 2467 sq ft. design features 2.5 bathrooms + 3 bedrooms + 1 master bedroom allowing for
ample amount of space for you and your family to grow. This design also features a bonus room
with three windows; a great place for you to enjoy your favourite book in the sunlight or spend
time with family… the possibilities are endless!
2467
sq ft.
4 bedrooms
2.5 bathrooms
*Each homestyle is dependent upon lot selection.
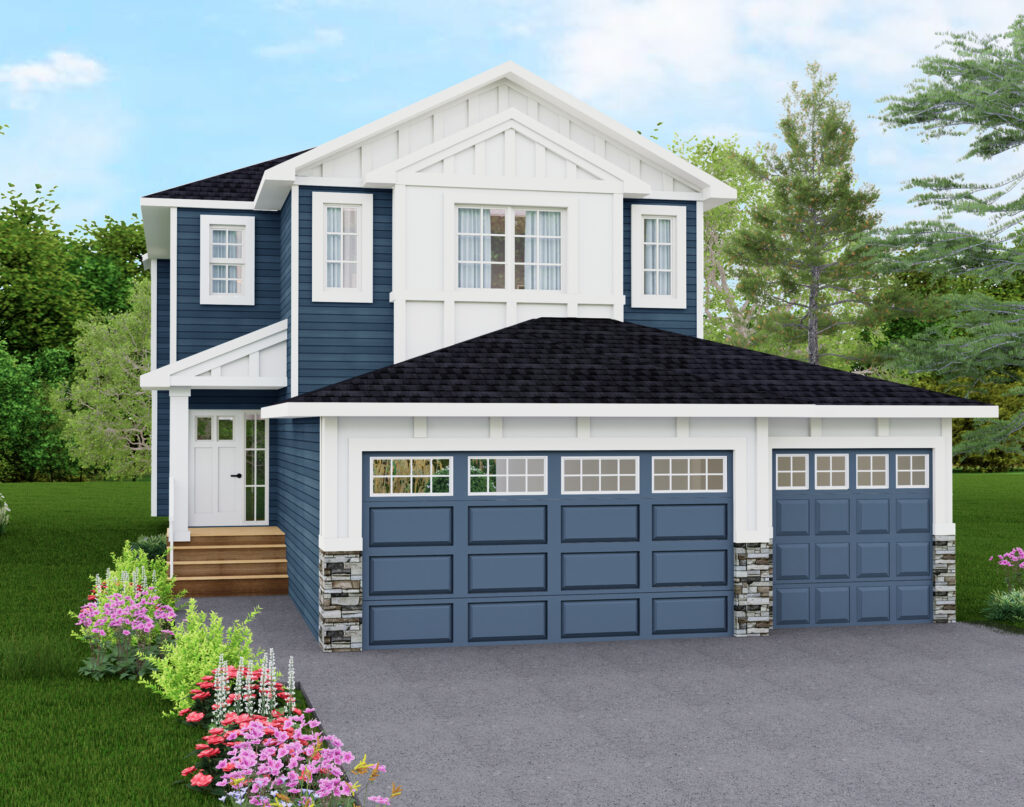
LANDSTONE HOMES
Live In
The Apollo
This 2329 sq ft. plan features a bonus room nestled on the second floor allowing for endless
possibilities for relaxation, recreation, and entertainment creating an environment that reflects
your unique sense of style! It is completed with 3 bedrooms and 2.5 bathrooms.
2309
sq ft.
3 bedrooms
2.5 bathrooms
*Each homestyle is dependent upon lot selection.
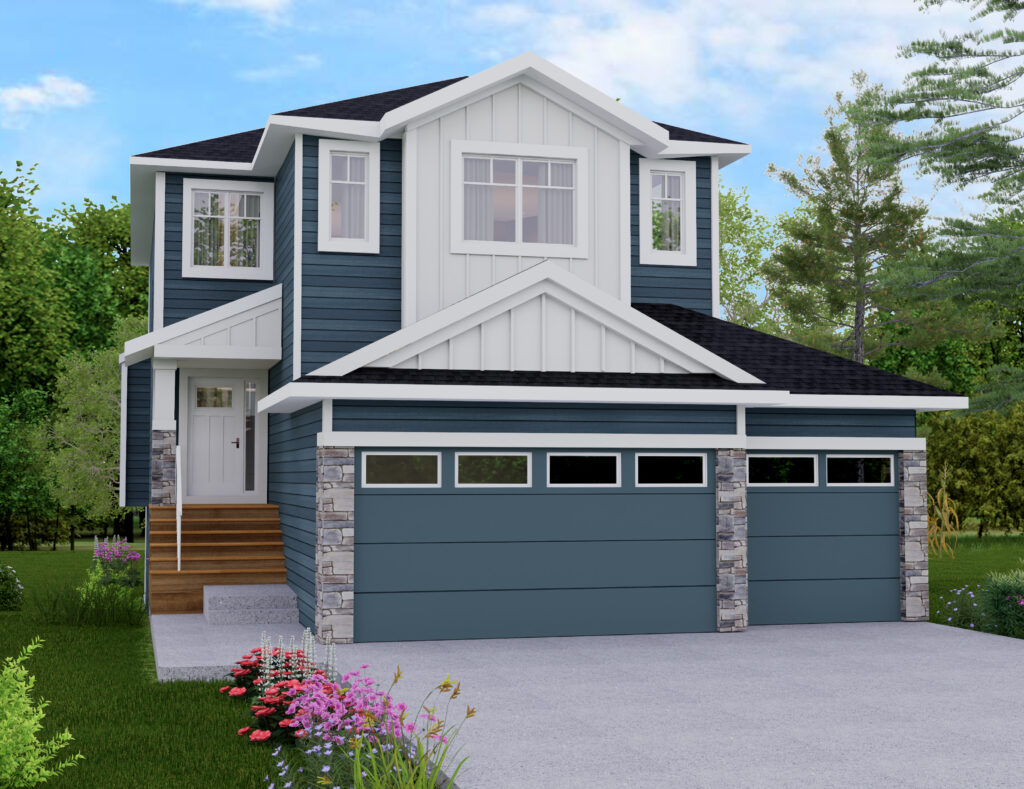
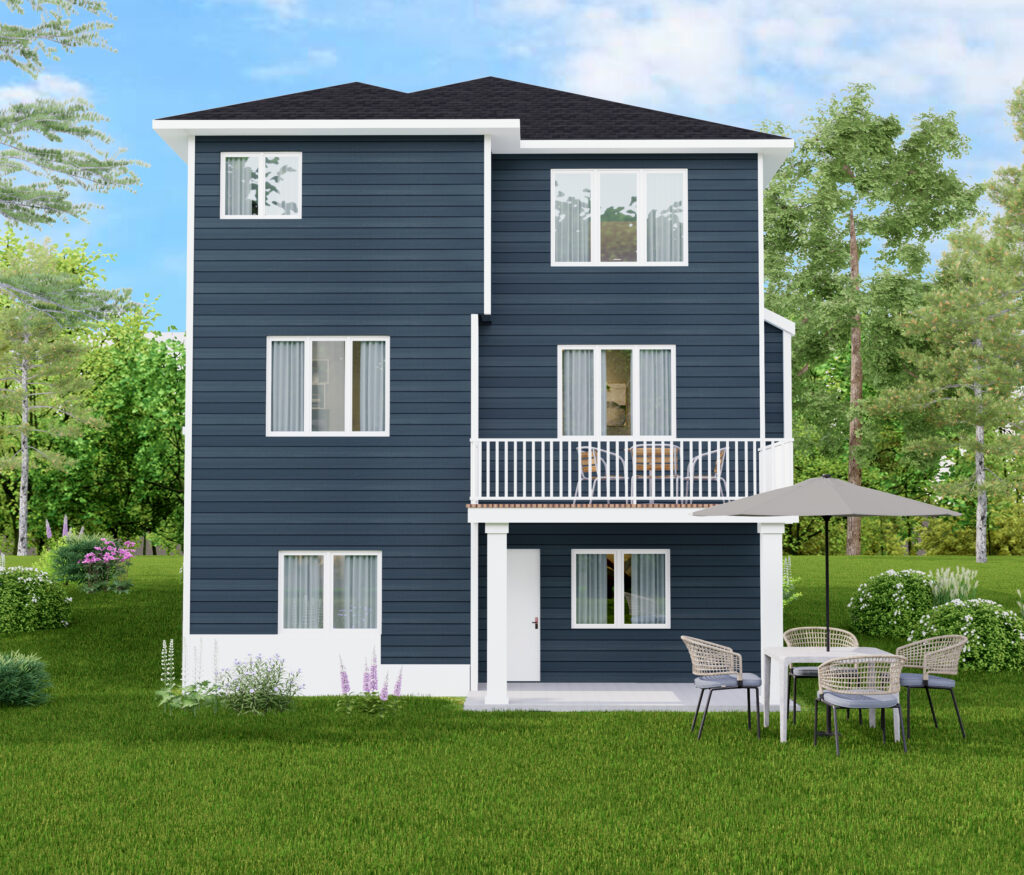
CARSTAIRS
Scarlett Ranch Lot Map


